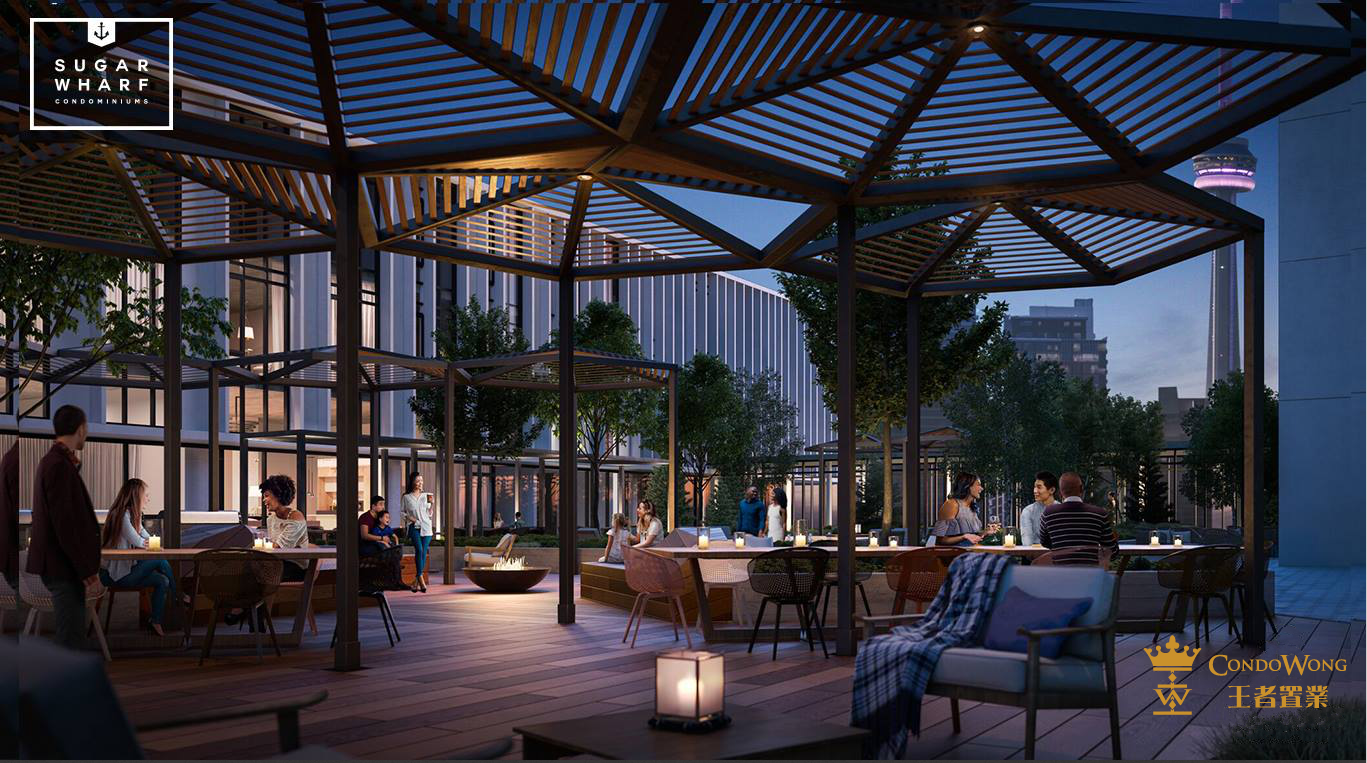LCBO Lands
Client Menkes Developments
Location Toronto| Ontario | Canada
Rebirth of the LCBO Lands will create a new mixed use waterfront community along Queens Quay.
The LCBO Lands, including historical structures such as the warehouse and offices, is being transformed into a vibrant mixed use community consisting of 4 new city blocks with the introduction of the Harbour St extension and a new north south street. The new LCBO headquarters is located in Block 1 at the southeast, fronting on Queens Quay. Block 2, currently under construction with two residential towers, 66 and 71 storeys high is fronting on the new Harbour St extension. Block 4 will incorporate the existing historical office and warehouse into a 3 tower mixed use development. Block 3 will be developed as a community park. The development will be connected through a series of publicly accessible open spaces and streetscapes, as well as numerous elevated outdoor amenity areas, rooftop gardens and green roofs. Linking to the PATH system, this development will become a major employment and residential destination along the evolving Central Waterfront in Downtown Toronto.
O2 (Toronto team, previously NAK Design Group) led the landscape design for three new condominium buildings, including rooftop amenities and streetscape design for all blocks. As part of this work, O2 is involved in the rezoning and SPA phases, and is currently involved in contract administration for Block 2.







