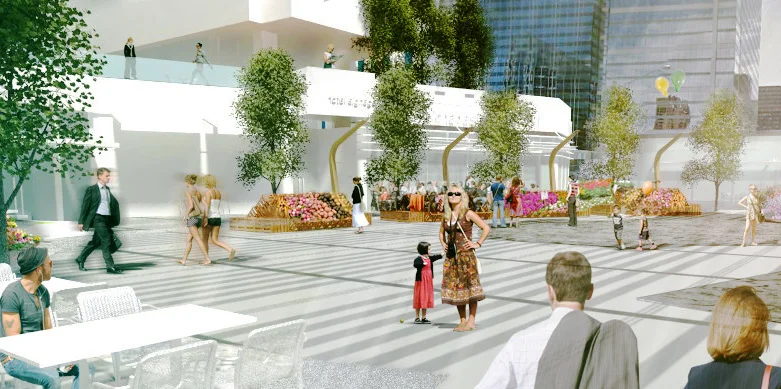Eau Claire Mixed-Use Development
Client BCIMC Realty Corporation and GWL Realty Advisors
Location Calgary | Alberta | Canada
The Eau Claire Development is a new urban village, spanning two city blocks in a southwest Calgary neighbourhood of the same name. The vision for the lands is a welcoming and civic-minded neighbourhood, home to over 1,000 residences. Located between Eau Claire Avenue and 2nd Avenue SW, from 4th Street to 6th Street, the new neighbourhood provides a central plaza that is energized by convenience to shops and services; this positively contributes to the community and connects those downtown to the natural outdoor amenities of the Bow River public space system.
O2 was retained by GWL Realty Advisors in 2013 to provide urban design and landscape architectural services in support this ambitious, seven-tower development. The resulting design shapes a public realm composed of social spaces, including large urban plazas, a publicly-accessible roof terrace, and a meandering internal public promenade.
Active frontages on all sides of the development create positive relationships with adjacent properties. Commercial interfaces are at grade, with with generous patio spaces provided throughout. Residential properties transition to the public realm through the use of subtle grade changes and front porches. An internal paseo, woonerf streets, and bike-up coffee stands create a unique sense of place for this new urban village; custom site elements, paving materials, and lighting contribute to this identity within a greater Calgarian context. The result is an inviting and engaging public space that ties the new mixed-use development into the fabric of the Eau Claire community.

