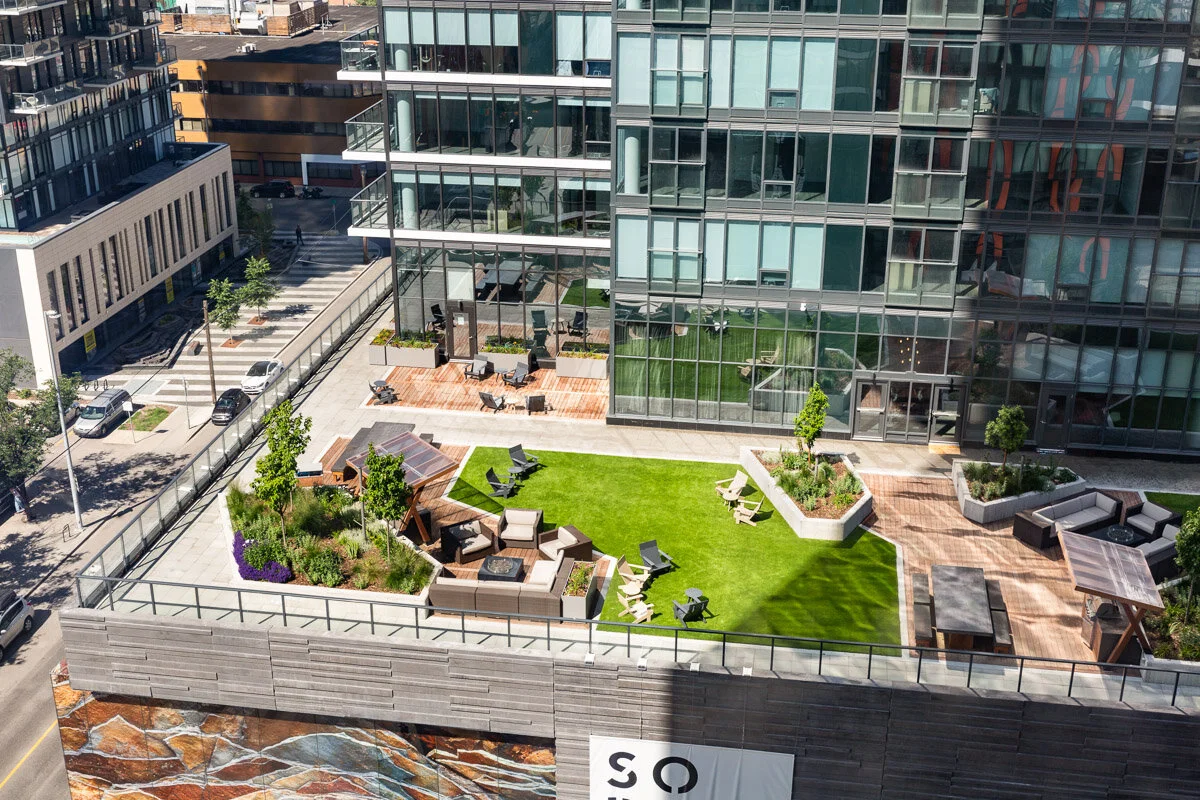Alberta Boot Project
620 10th Avenue SW
Client GWL Realty Advisors Inc.
Location Calgary | Alberta | Canada
Once home to a derelict industrial warehouse, development is now underway on the former Alberta Boot Company site in Calgary’s Beltline district. Two multi-use towers, including a 390-room Marriott Residence Inn, a 10,000 square foot conference centre, and a 33 storey residential tower, are set to transform the underutilized space into a cultural and economic hub for the city. The 100 million dollar project is a benchmark for developments of its kind on a global scale; it is on track to become one of the world’s largest developments of its kind. At the corner of Calgary’s 5th Street underpass and 10th Avenue, the project is also an important gateway for the local community.
O2 Planning + Design was retained to provide landscape architectural services for the development. With both towers resting on a three- to four-level podium, the main aim of O2’s design was to create an inviting and vibrant streetscape that integrates the mixed-use development into the urban fabric of the Beltline.
Significant emphasis was placed on the streetscape, and the creation of a permeable public space at the intersection of 5th and 10th. Steps, patios, planters and sloped vegetation were designed to interface between public and private space. These elements have been incorporated around the existing water pump station that is to remain on the site.
The project also includes a porte-cochère entrance with vegetative planters, outdoor retail patios, and two amenity deck levels. O2 is currently overseeing construction of these site features; the building is scheduled for completion in late 2018.







